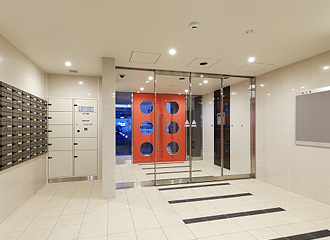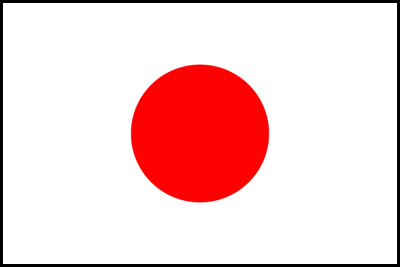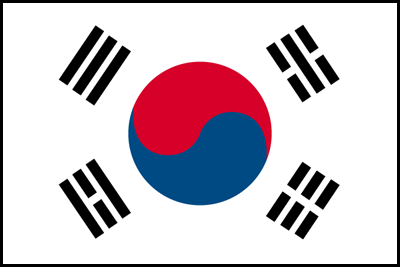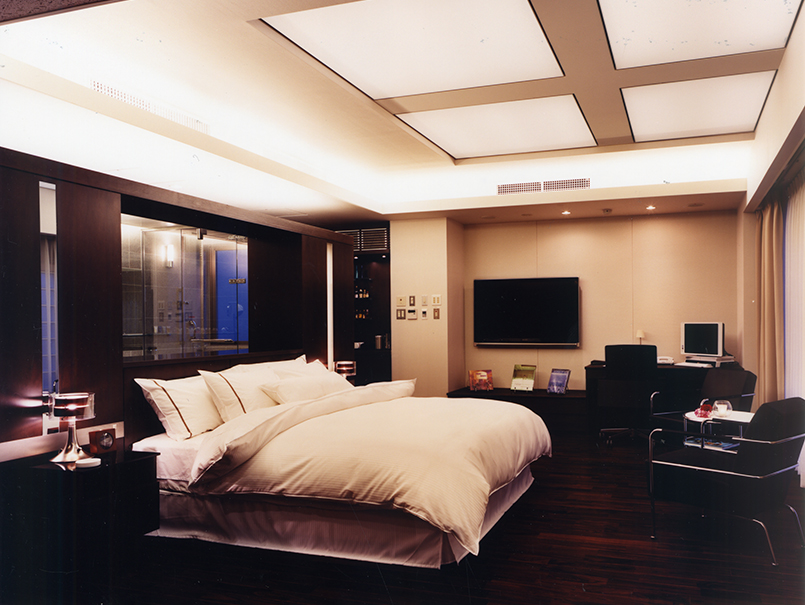Facilities
In 1993 the new school building was constructed at the new location. Main Building: 7 stories, 1 basement (2 Elevators) Types of room: Classrooms, Meeting Room, Library, Counseling Room, Student Lounge, Terrace Lounge, Placement Room, Computer Lab, Banquet Lab, Housekeeping Lab, Faculty Room, Administration Office.
In 2008 the existed building, educational facilities, fixtures, computers and offices were completely renewed and upgraded in addition to expansion of the main building. A model room of accommodation, F&B training room, Library, Function Room, two classrooms, roof terrace and others were added.
In 2009 a new annex building of 7 stories was built near the main building. Two offices and 4 classrooms were set-up. A dormitory of 6 stories with 78 rooms was newly provided for female students in Urayasu city, 35 minutes away from the campus by a train. A second new female dormitory was built in Ichikawa city in 2011. The complex is 6 stories with 86 rooms. 164 female students are accommodated in these dormitories.
In 2009 a new annex building of 7 stories was built near the main building. Two offices and 4 classrooms were set-up.


 Roof Baldcony1,2 “Cosmos” “Calaxy”
Roof Baldcony1,2 “Cosmos” “Calaxy”
 Student Hall “Friendship”
Student Hall “Friendship”


 classrooms
classrooms

 Function Room2 “Sincerity”
Function Room2 “Sincerity”

 NEWFunction Room “Elegance”
NEWFunction Room “Elegance”

 ”Bar Lounge”
”Bar Lounge”


 Library “Wisdom”
Library “Wisdom”


 Guest Room “Dream”
Guest Room “Dream”
 Guest Room “Dream”
Guest Room “Dream”

 OA Room “Intelligence”
OA Room “Intelligence”


 Lobby
Lobby
 Banquet Hall “Royal”
Banquet Hall “Royal”
 Banquet Hall “Imperial”
Banquet Hall “Imperial”


 Elevator Hall
Elevator Hall

 Entrance Lobby
Entrance Lobby
Annex
 Appearance
Appearance
 Lobby
Lobby
 Classroom
Classroom
JHS Dormitory
JHS Dormitory Urayasu
 Appearance
Appearance
 Community space
Community space
 Entrance hall
Entrance hall
JHS Dormitory Myoden
 Appearance
Appearance
 Entrance hall
Entrance hall
 Room
Room
「外国人留学生対象 募集要項」をダウンロードできます!













































